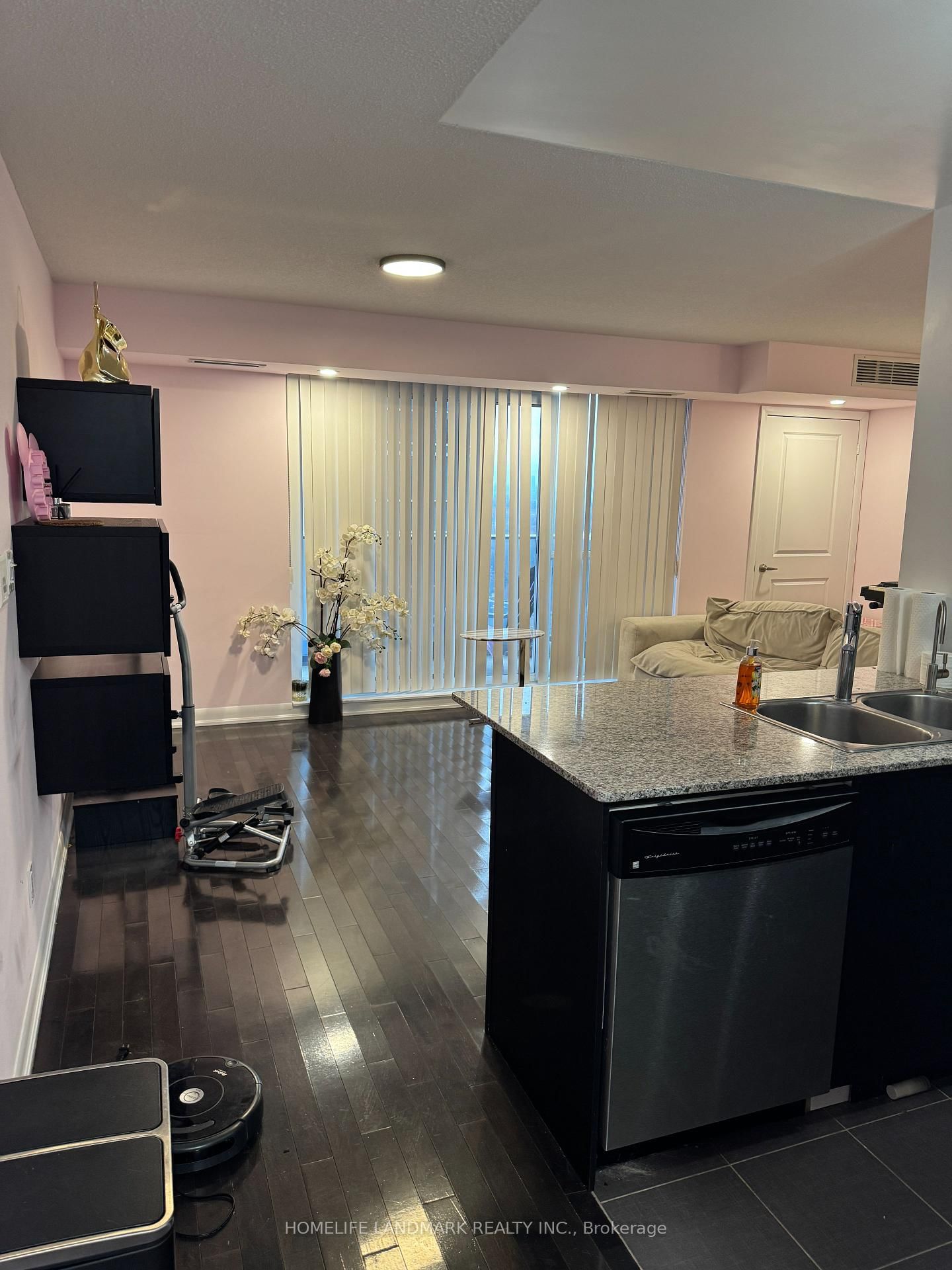Overview
-
Property Type
Condo Apt, Apartment
-
Bedrooms
2
-
Bathrooms
2
-
Square Feet
700-799
-
Exposure
West
-
Total Parking
1 Underground Garage
-
Locker
None
-
Furnished
Yes
-
Balcony
Terr
Property Description
Property description for 209-5793 Yonge Street, Toronto
Property History
Property history for 209-5793 Yonge Street, Toronto
This property has been sold 10 times before. Create your free account to explore sold prices, detailed property history, and more insider data.
Schools
Create your free account to explore schools near 209-5793 Yonge Street, Toronto.
Neighbourhood Amenities & Points of Interest
Find amenities near 209-5793 Yonge Street, Toronto
There are no amenities available for this property at the moment.
Local Real Estate Price Trends for Condo Apt in Newtonbrook East
Active listings
Average Selling Price of a Condo Apt
August 2025
$2,539
Last 3 Months
$2,602
Last 12 Months
$2,711
August 2024
$2,841
Last 3 Months LY
$2,802
Last 12 Months LY
$2,800
Change
Change
Change
Historical Average Selling Price of a Condo Apt in Newtonbrook East
Average Selling Price
3 years ago
$2,709
Average Selling Price
5 years ago
$2,258
Average Selling Price
10 years ago
$1,713
Change
Change
Change
Number of Condo Apt Sold
August 2025
61
Last 3 Months
57
Last 12 Months
34
August 2024
56
Last 3 Months LY
69
Last 12 Months LY
42
Change
Change
Change

















































